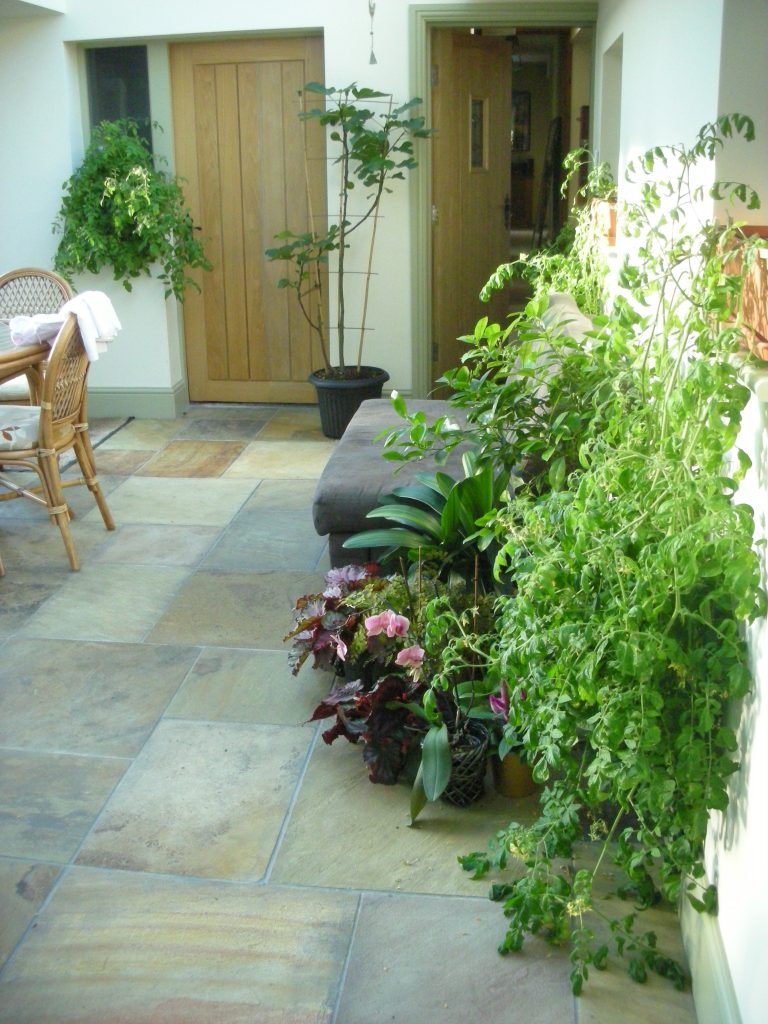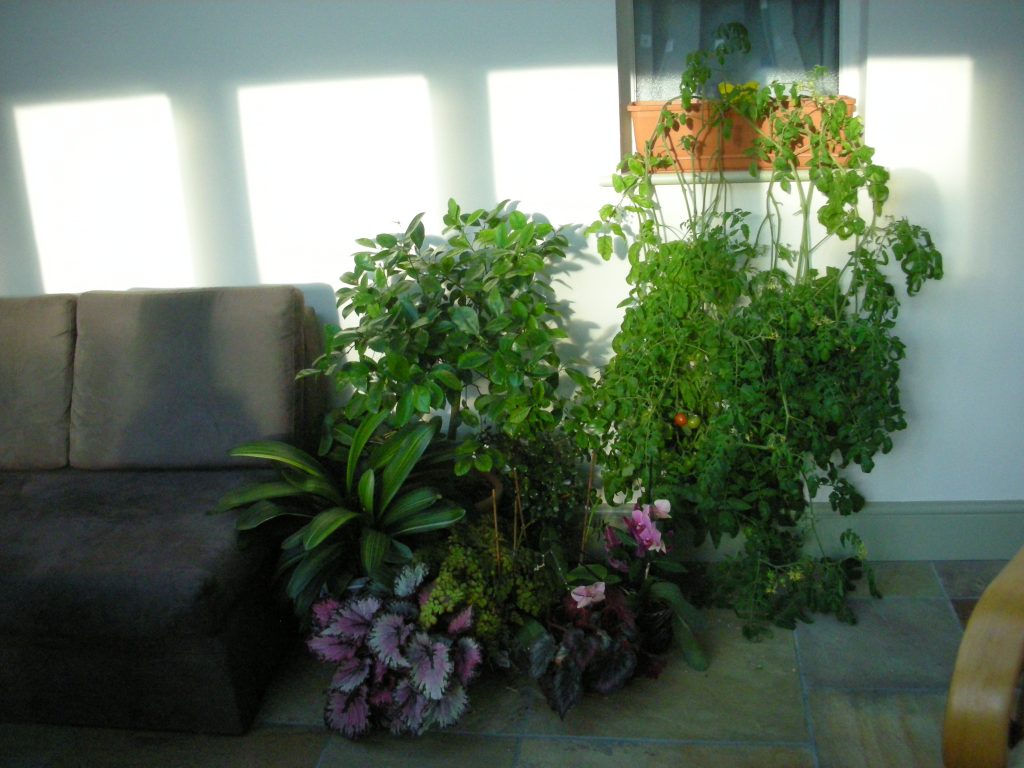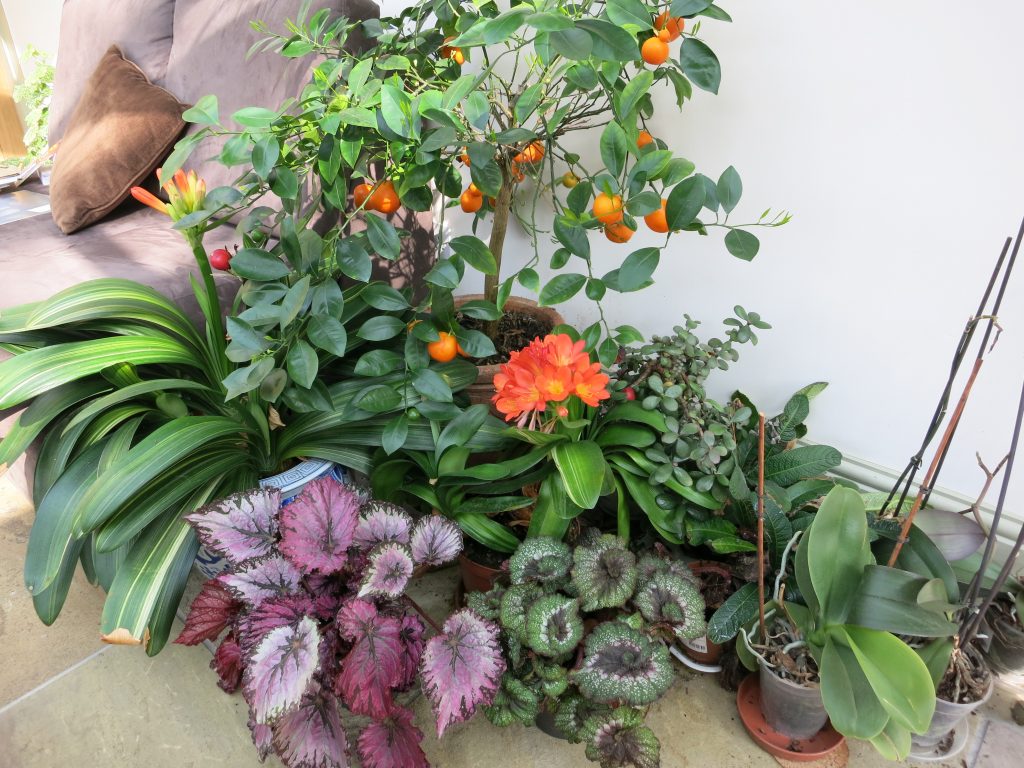We love our old house despite its many quirks but, like many old houses with very thick walls and small windows, we do suffer from a lack of daylight, particularly in the winter months. I had toyed with the idea of adding a small conservatory to the front of the house, but it was just not feasible. Another annoyance was access to the back door of the house from the drive, which was quite a walk when carrying shopping bags or small children and, on entering the house, the afore mentioned shopping or small children, wet shoes, coats etc had to be offloaded at the top of a flight of stairs leading down to the kitchen. The problem becomes compounded when you have a large load of shopping to bring in from car to kitchen, plus a small child; either said child must remain strapped in the car until all the shopping is in the house, or the shopping must remain in the car until the child is safely engrossed or asleep, or the child must be carried back and forth with every exhausting bagful of shopping.
Although our children were adults by the time we were able to tackle this issue, the difficulties I’d experienced were locked into my relationship with this space, along with the dislike of coming home on dark, wet winter’s evenings when the overhanging Sycamore seemed to delight in shedding drips of rainwater down my neck. I had been puzzling how best to solve this issue with some form of enclosure but, yet again, the differing ground levels were a big obstacle. It was only when I linked the need for daylight with the desire for more pleasant access to the back door that I realised a solution would be to add an orangery; a conservatory would not be possible because the resulting valley roof meant we wouldn’t be able to clean the glass on the inner slope, whereas an orangery traditionally has a flat section of roof with a raised lantern section, therefore allowing access for cleaning. As part of the design process for this build, a landscape gardener was brought in to work with the orangery builders to excavate the existing path, walls and garden and to build new paths, steps and a patio area.
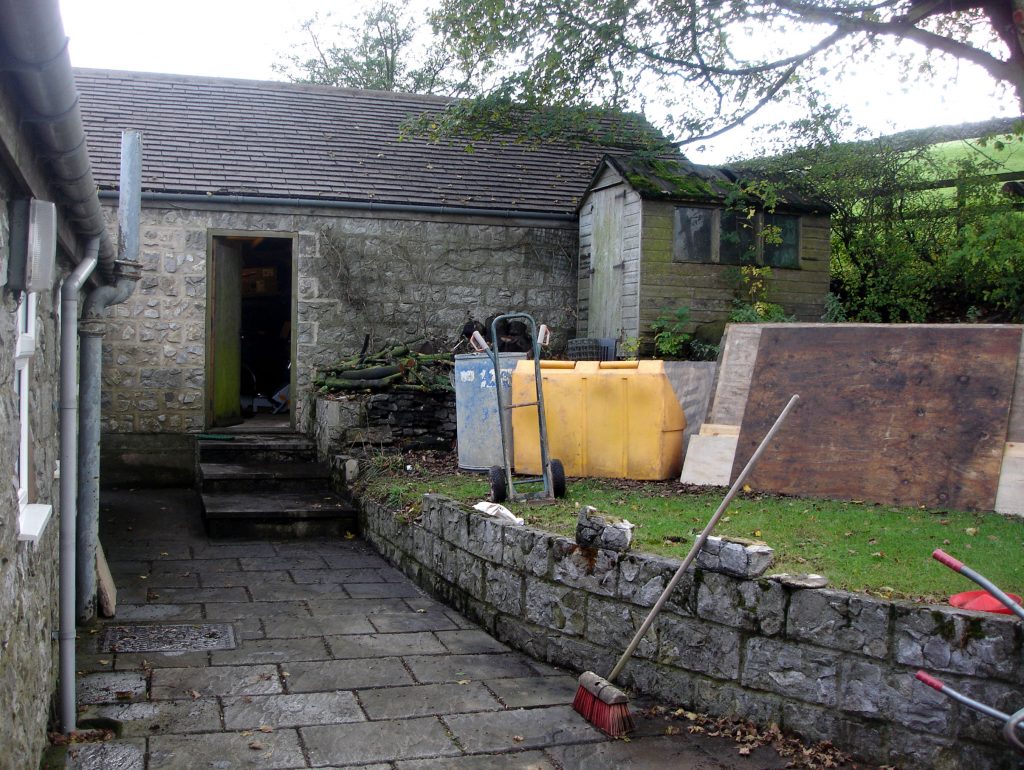
The area in view is about three quarters of the total original back garden. To the left of the steps into the garage is a narrow gateway, the access from the drive to the back door of the house. The steps were necessary for access to the garage, which had been built higher than intended due to some particularly unyielding bedrock.
The boards and tools have been delivered by the landscapers, ready to start work the following day.
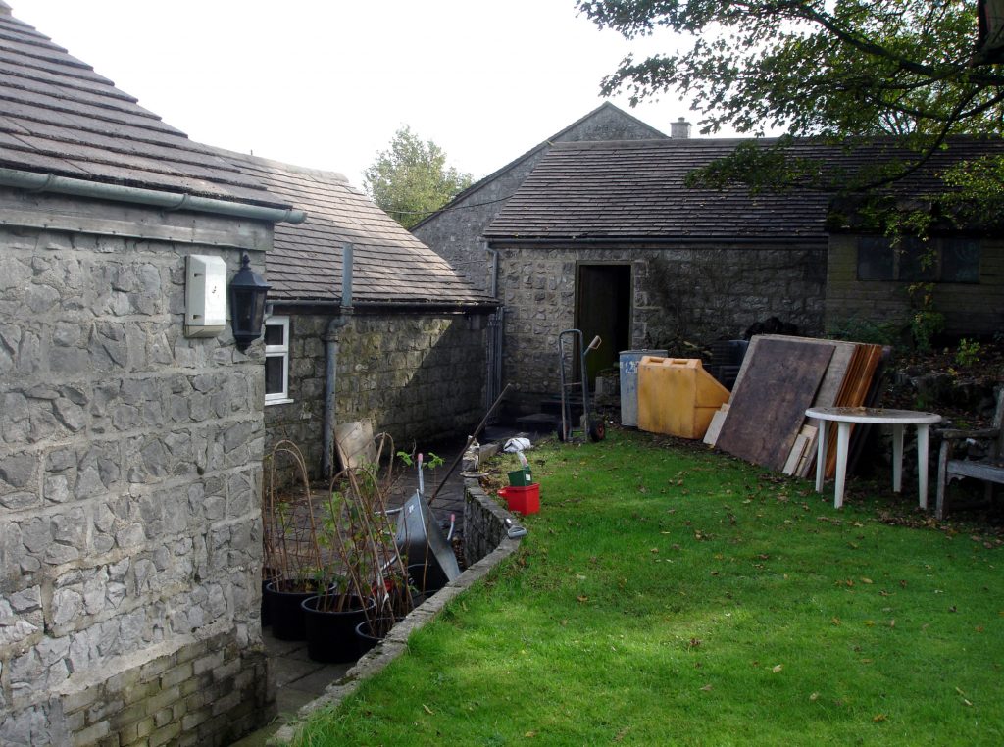
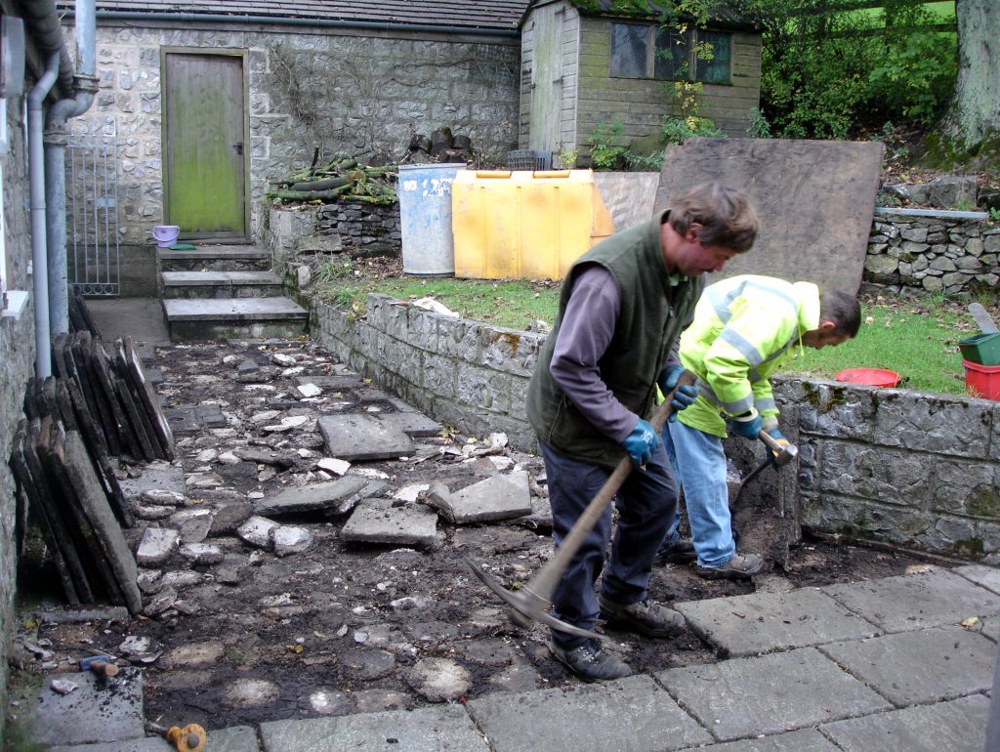
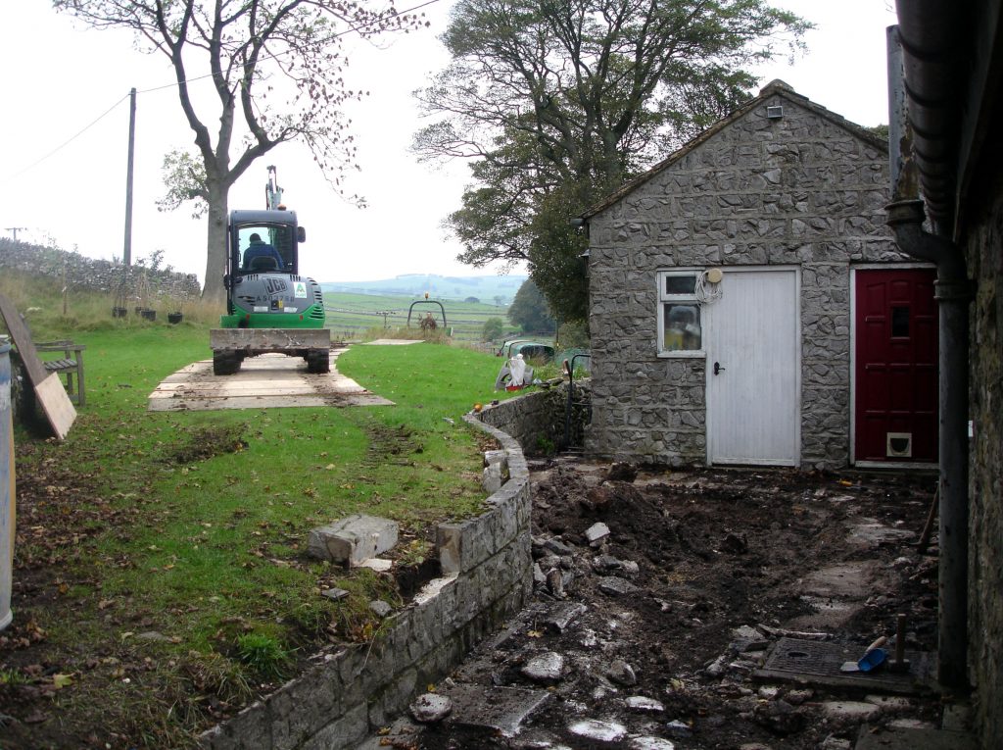
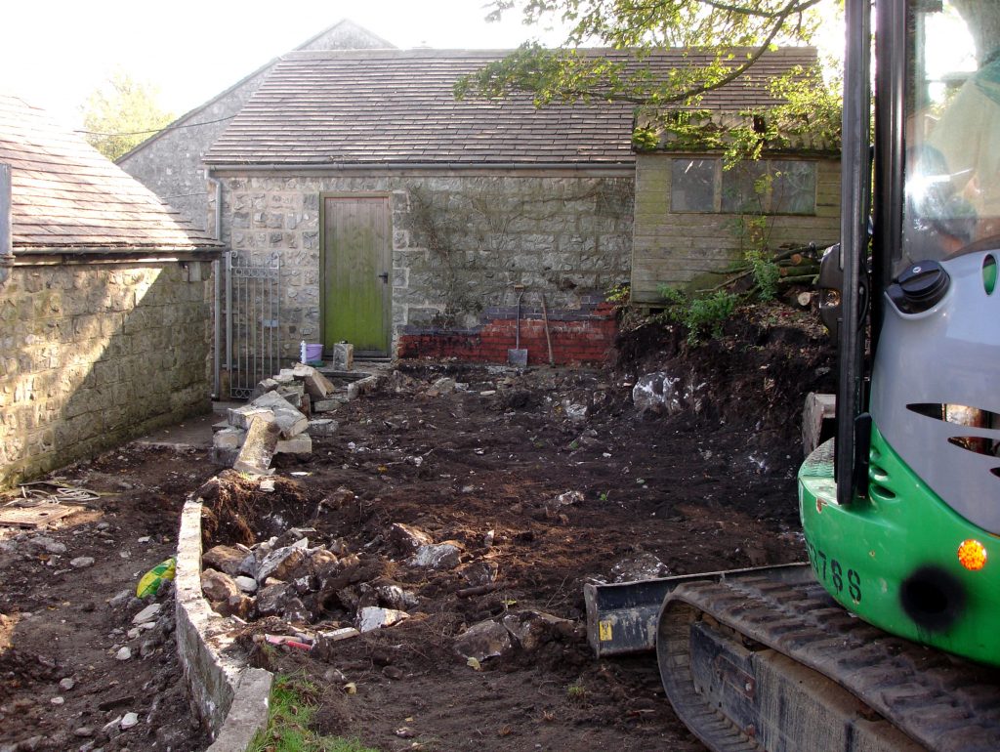
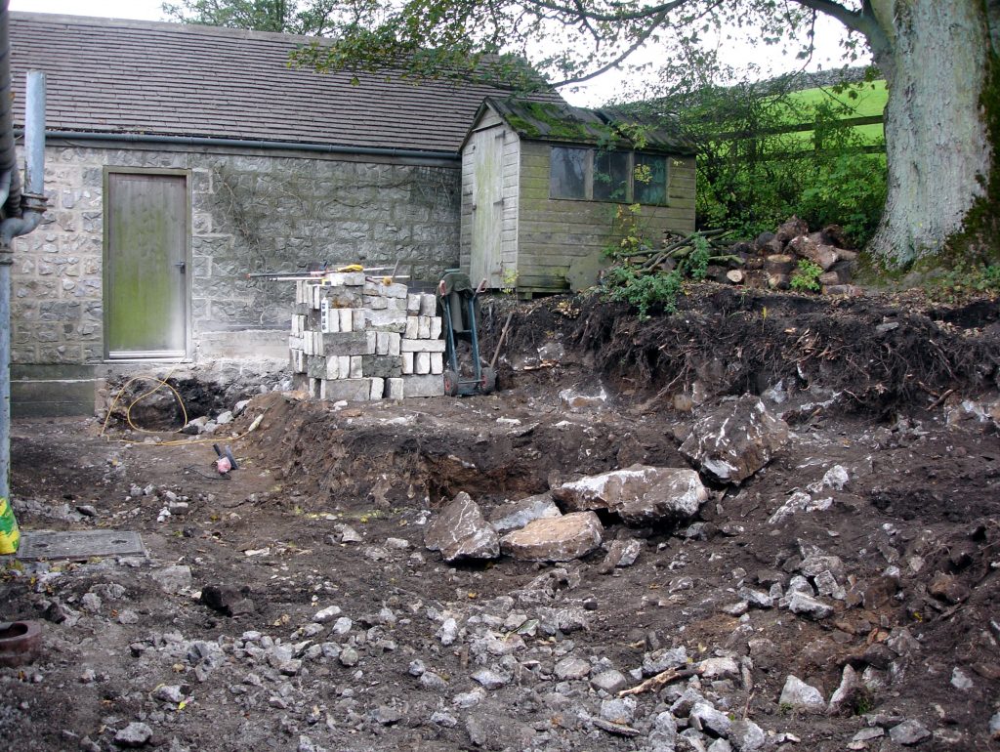
Look beyond the rubble in the foreground, to the area that once was garden. The large rocks have been removed from the area beneath the tree. That shallow layer of rooty soil above rock is typical of the rest of my garden. If you’re lucky enough to find a spot where you can dig down a full spade’s depth unimpeded, you’re bound to hit rock below and to the sides.
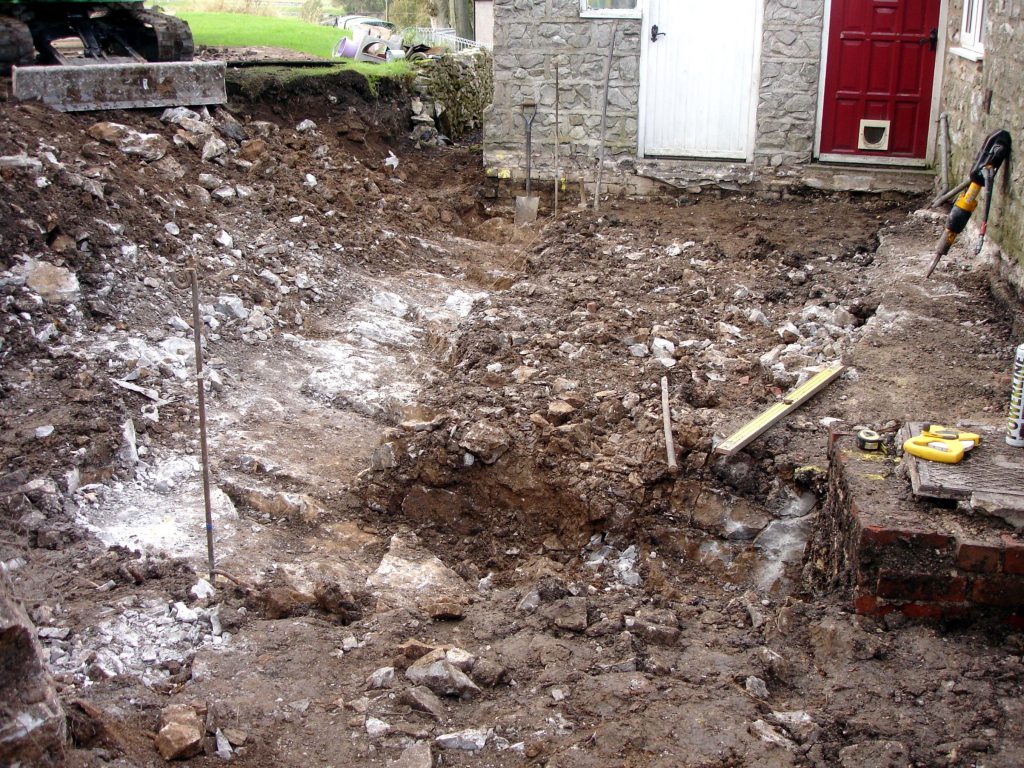
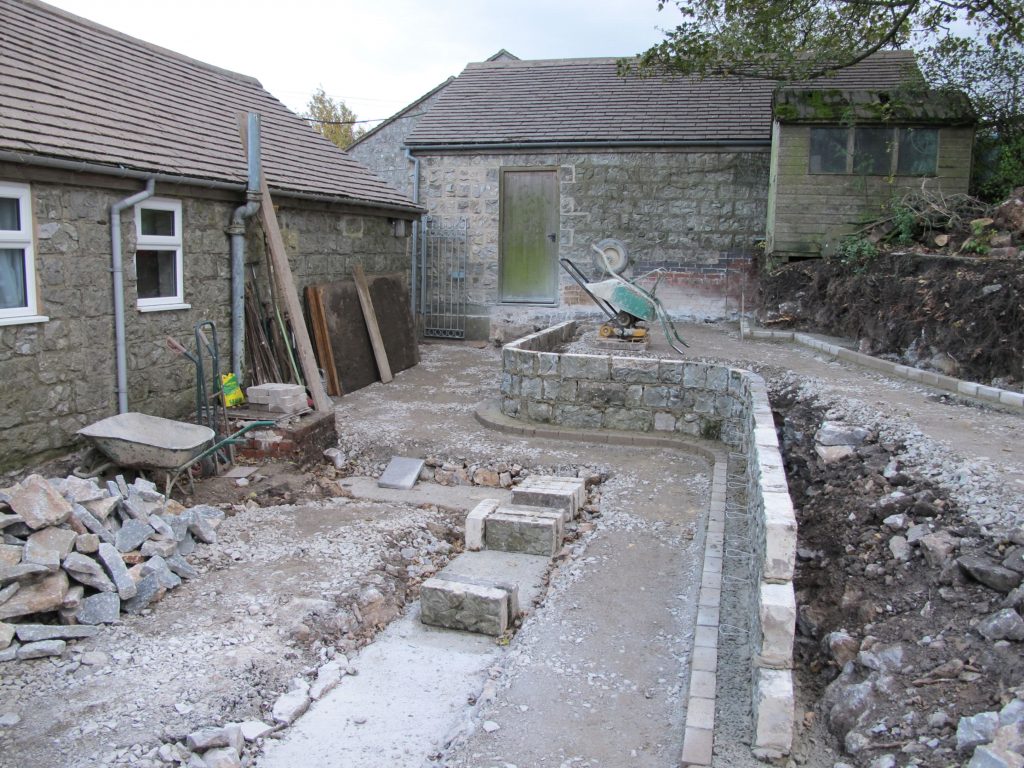
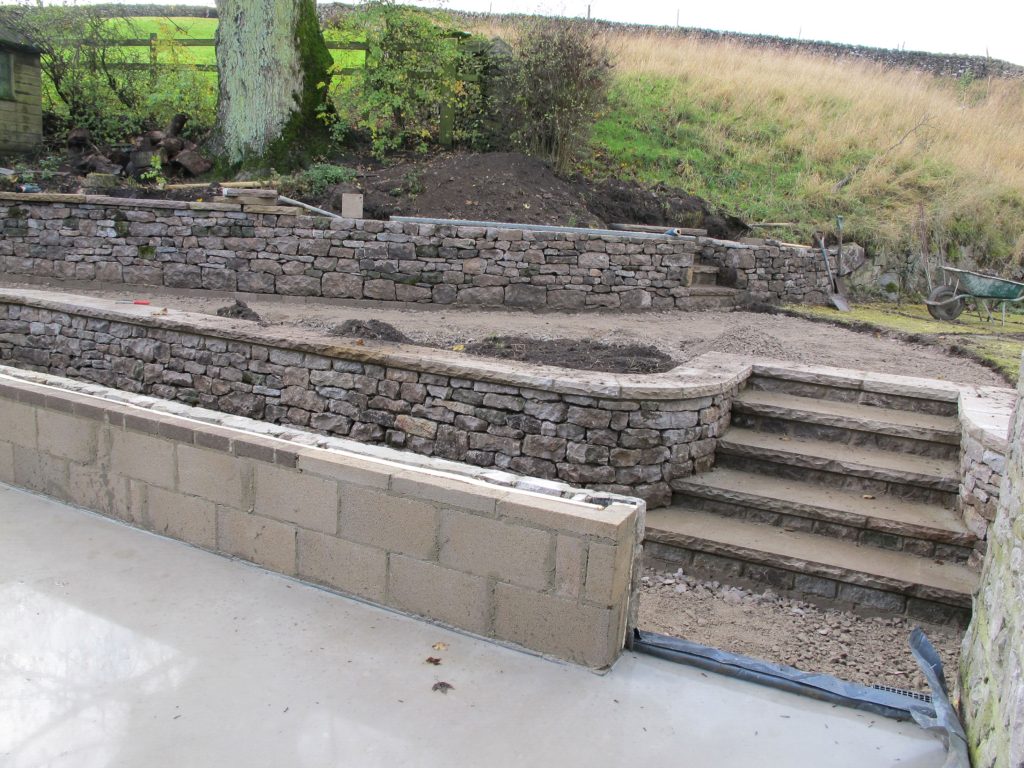
Orangery wall and base in foreground.
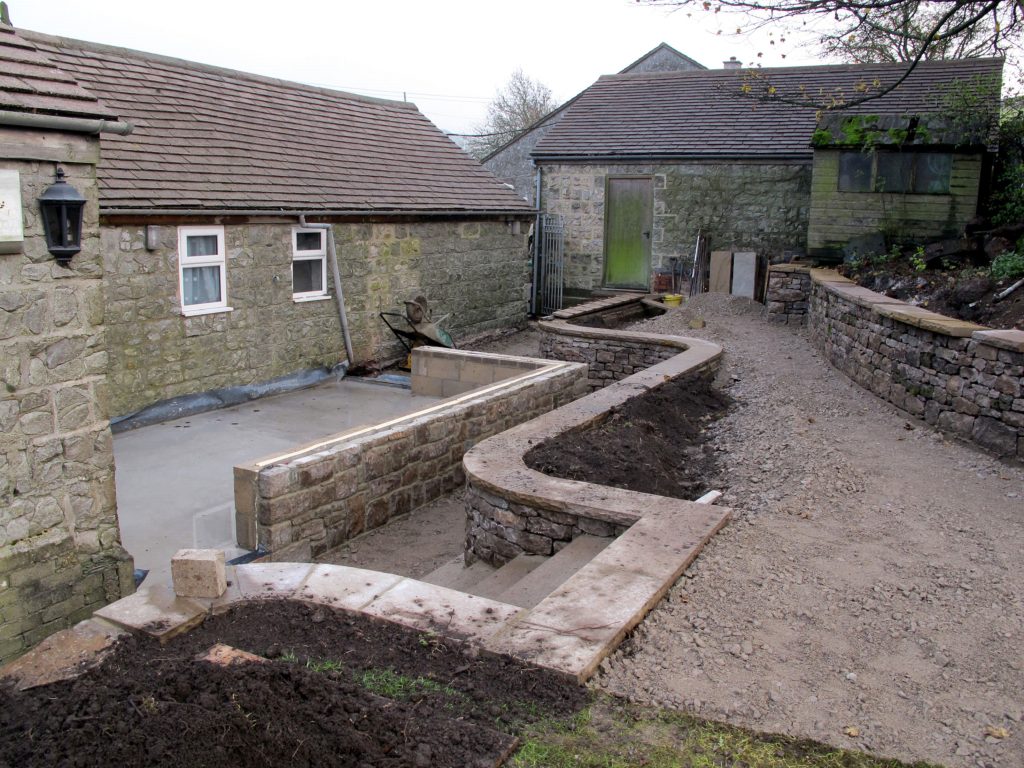
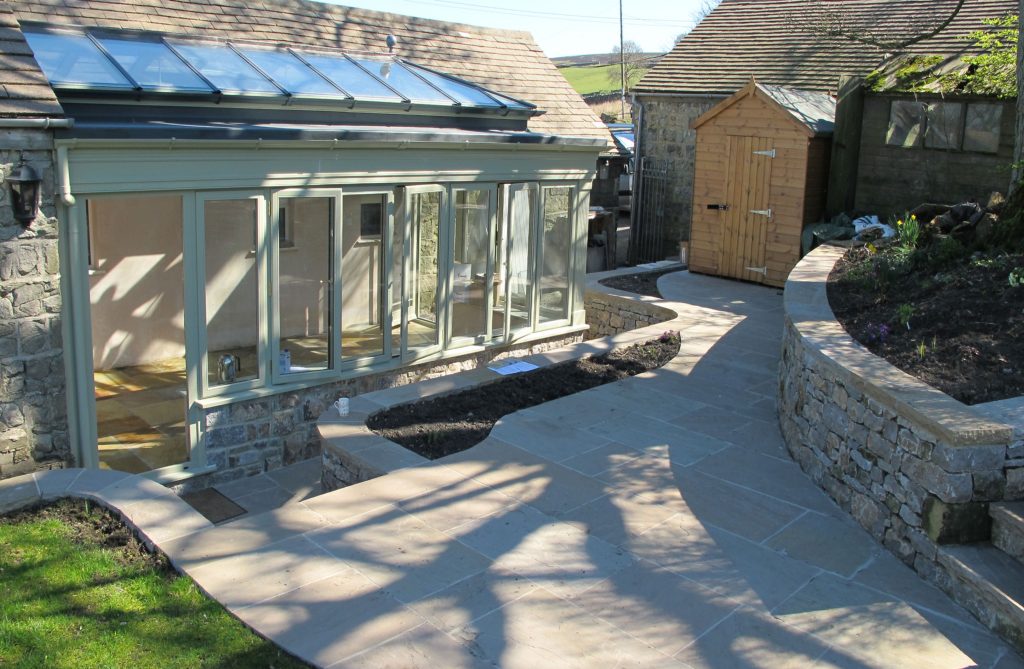
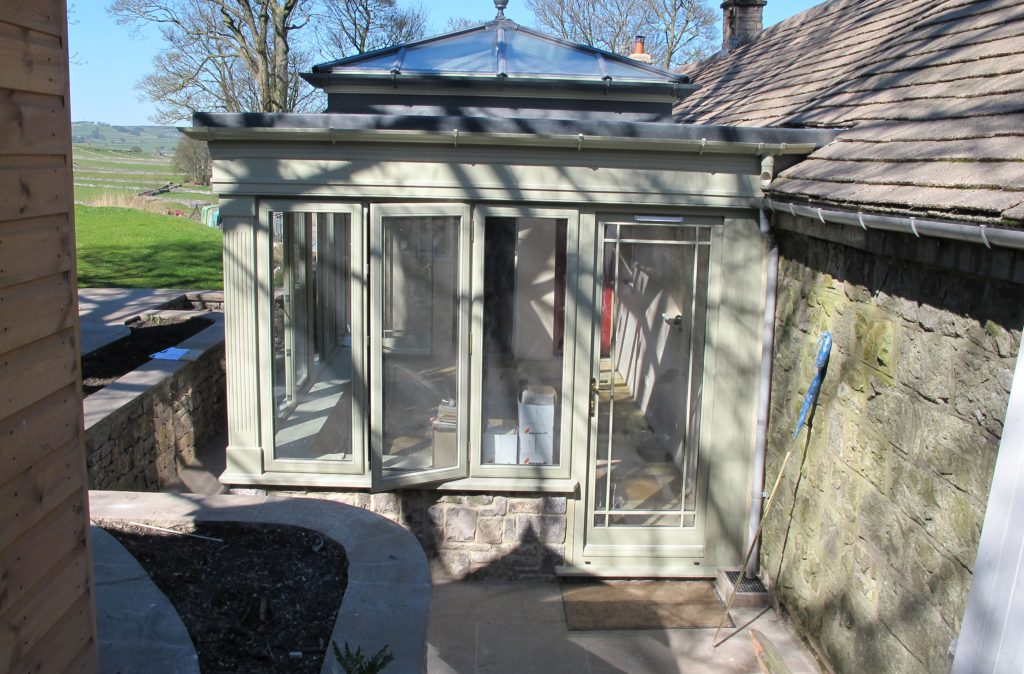
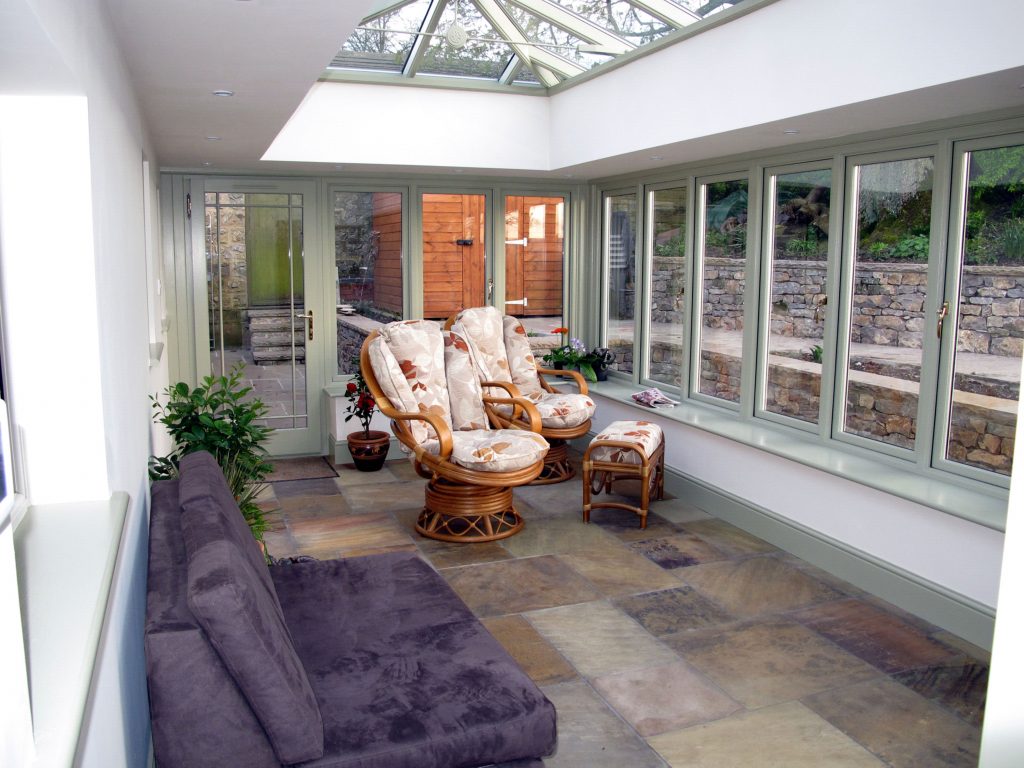
Although it was an enormous upheaval and expense, we are extremely happy with the result. We now have a lovely, light and airy space in which to sit and enjoy the view. It’s also proved most useful for over-wintering Pelargoniums and drying-off onions, and it’s great to be able to enjoy a few houseplants. One advantage we hadn’t foreseen is how much warmer our house is as a result of adding this solar gain.
With the completion of the stonework, I could now plan the planting of the newly created beds. Roses were a must, so a trip to David Austin became an early birthday treat; with pen and notepad in hand, I took my eyes and nose to Albrighton and created a shopping list for the coming Autumn. Shropshire Lad was to climb up the side of the new shed, Darcy Bussell, Crocus Rose, Sir John Betjemin and Queen of Sweden were planted immediately in front of the Orangery windows.
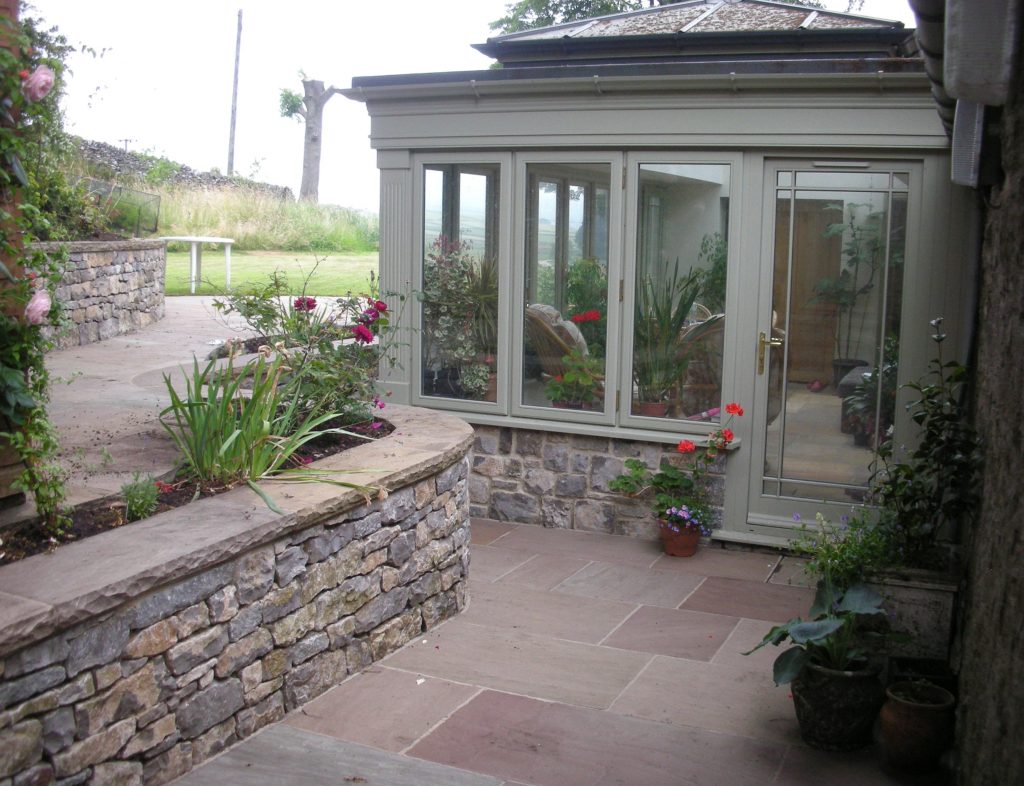

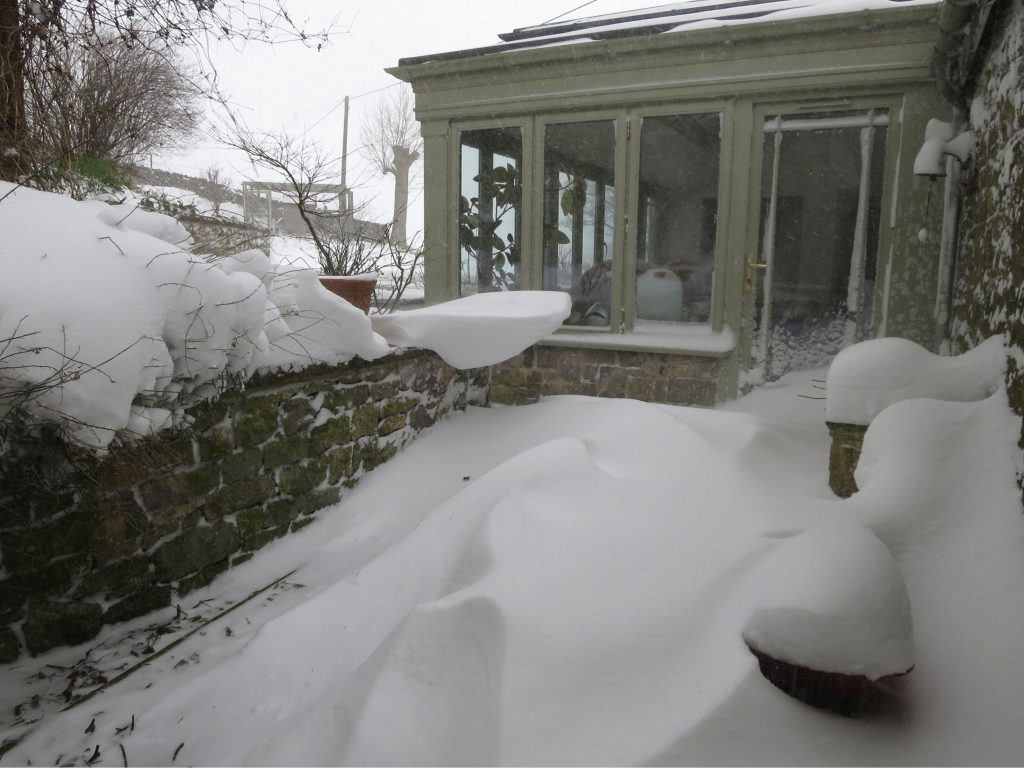
One thing we hadn’t quite considered, on planning to add the orangery, was the additional insulation it would give to the rest of the house, particularly the upper storey. During the first Winter, there was a very noticeable increase in temperature, even without its underfloor heating running.
